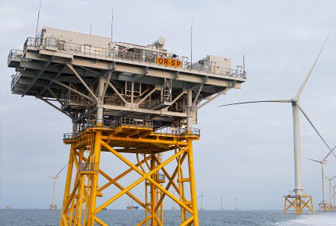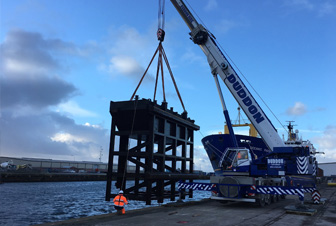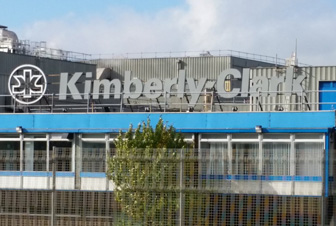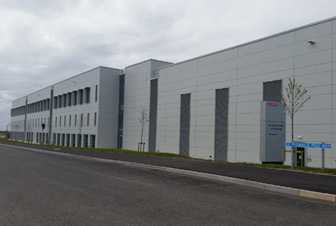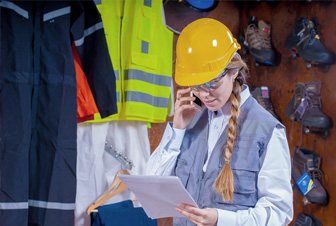The Primary Build Capability
The Primary Build Capability (PBC) is a central part of the Site Redevelopment Programme, which is the largest investment on the Barrow site since the construction of the DDH itself and is required to allow construction of the Successor Submarine.
The Primary Build Capability application proposes two new buildings adjacent to the DDH known as the Primary Build Capability (PBC), which provides a controlled environment for ship and submarine assembly. The proposed Primary Build Capability PBC development is located at the western end of the Devonshire Dock Hall (DDH) and occupies an area to the west and north of the DDH. The buildings are ideally located adjacent to the DDH and is a logical location as an extension to the building for the Successor Submarine.
The proposed PBC, comprising two main facilities (buildings D58 and D59), is a linked group of buildings within which the preparation and fabrication of the submarines and pipework are carried out, material stores, workshops and assembly areas, supported by office and welfare facilities. Concrete needs total 19,200 m3
The proposed PBC comprises two buildings, D58 and D59.
The final installation works would be carried out in:
D58, a 40m long, 30m wide and 32m tall installation hall, with a covered link to D59, within
D59, is 90m long, 80m wide and 24m where the fabrication and initial assembly would take place.
The proposal with 10,365sqm of additional class B2 industrial manufacturing floor space comprises:
- linked group of buildings comprising material stores, workshops and assembly items, including:
- Installation hall (D58), which is 40m (l) x 30m (w) x 32m (h)
- Fabrication and initial assembly building (D59), which is 90m (l) x 80m (w) x 24m (h)
- Relocation of security gate and entrance from North Road frontage to Cornmill Crossing
- New gate house and office
- Realignment of site security boundary wall and associated fencing
- Re-laying of surface car park area
- New cycle shelters
What’s involved
- Receipt bay;
- Storage and handling facility;
- Pipe workshop bend and fabrication;
- Build and assembly areas, combining pipe and vessels into modules;
- X-Ray testing capabilities;
- Finishes product storage;
- Dispatch facilities; and,
- Off-Line build facility located in D58.
Building D58
This is a large concrete box structure with a steel weather envelope around it. The nature of the operation within D58 requires it to be seismically qualified, that is designed to withstand an
earthquake event. Building D58 would be a nuclear structure and would be designed to the appropriate American codes. The external roof of the building is a lightweight steel structure with purlins supporting the roof decking. The building will be clad using a lightweight panelised system.
Foundations for D58 would be provided by either bored piling or ground improvement method. Piling/ground improvement works is anticipated to take three months to complete.
Building D59
This is a combination of a concrete box structure and steel frame structure. Concrete floors with permanent steel decking will be cast on top of the steelwork. The roof of the building is a lightweight steel structure with purlins supporting the roof decking and the building will be clad using a lightweight panelised system.
Foundations for D59 would be either Continuous Flight Auger (CFA) piles or bored pile method.
Piling is anticipated to take three months to complete.
Materials would be delivered into the PBC mainly from external sources on a range of vehicles. There would also be internal site deliveries and completed module movements from the PBC to the DDH.
The proposed PBC would also include the
- relocation of the site security gate and office and the
- repositioning of the car park entrance.
The work will include the demolition of the existing facilities, removal of the existing security fence and wall, the removal of the old rail line and bridge, and the diversion of numerous services which run across the indicated site.
The construction support site would lie within the current car park bounded by the northern security wall. Car parking would be temporarily relocated to the Brady’s site on the opposite side of Cornmill Crossing
Potential for local businesses
How can it be ensured that local labour will be used throughout the contracts?









